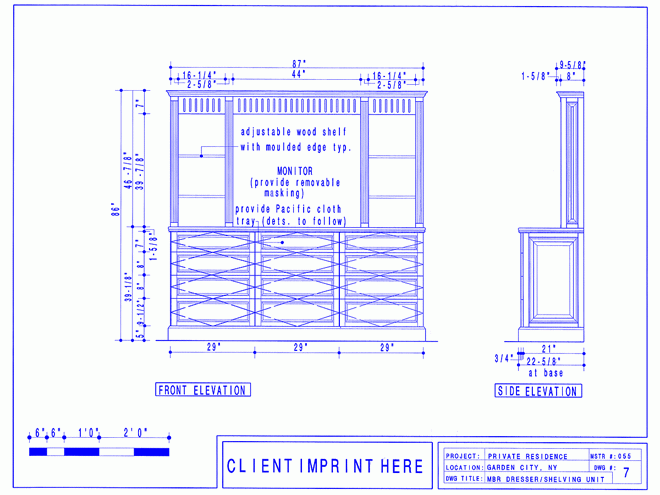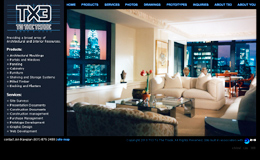PROJECT DRAWINGS
- Traditional Residence: Alteration
- Traditional Residence: Millwork
- Modern Residence: Alteration
- Modern Residence: Millwork
- Modern Office: Millwork
- Medical Supply Facility
- Traditional Den: Millwork
- Art Deco Cabinetry
Traditional Residence: Millwork
Simply stated, every bit of the millwork was painstakingly designed. TX3 then custom fabricated it to the highest standards. Apart from cabinetry this also included all doors, trim and storage systems. Our Roles included: Site survey, presentation documents, construction and millwork drawings, construction management and millwork
- Master Bedroom Dresser / Shelving Unit

Loading...



