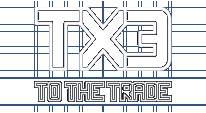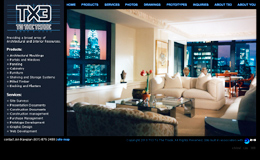PROJECT DRAWINGS
- Traditional Residence: Alteration
- Traditional Residence: Millwork
- Modern Residence: Alteration
- Modern Residence: Millwork
- Modern Office: Millwork
- Medical Supply Facility
- Traditional Den: Millwork
- Art Deco Cabinetry
Medical Supply Facility
This project was all about business. The end user is a medical equipment supplier. The program called for executive, conference and general workspaces on the second floor with a foyer and warehouse occupying the first floor. Schedule and budget considerations were critical. The project came in on time and under budget. Our Roles included: Site survey, presentation documents, construction drawings and construction management.
- First Floor Construction Plan

Loading...



