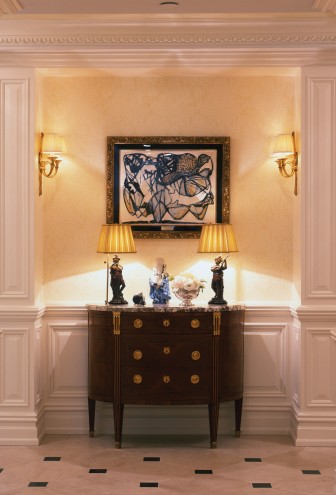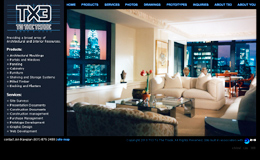PROJECT PHOTOS
- Contemporary Penthouse
- Traditional Private Home
- Eclectic Model Residence
- "Euromodern" Pied-a-Terre
- Traditional Den
- Asian Themed Model
- Eclectic Private Home
- Collector's Condo
- More Model Residences
Traditional Private Home
Once a modern condominium. The program "to create a pre-war Park Avenue feel." Our roles included: site survey, presentation documents, construction and millwork drawings, construction management and millwork.
- Gallery Niche
The niche shown is but a part of a forty foot long gallery corridor which TX3 adorned with raised panel columns and intricate custom moldings.



