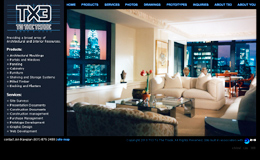PROJECT PHOTOS
- Contemporary Penthouse
- Traditional Private Home
- Eclectic Model Residence
- "Euromodern" Pied-a-Terre
- Traditional Den
- Asian Themed Model
- Eclectic Private Home
- Collector's Condo
- More Model Residences
Collector's Condo
Home to an extensive array of artwork and collectibles. This residence was joined from two units. Our roles included: site survey, presentation documents, construction and millwork drawings, construction management and millwork.
- Kitchen (facing gallery)
The display case visible at the end of the corridor is mirror lined with plate glass shelves and features locking glass doors mounted on center hung pivot hinges.



